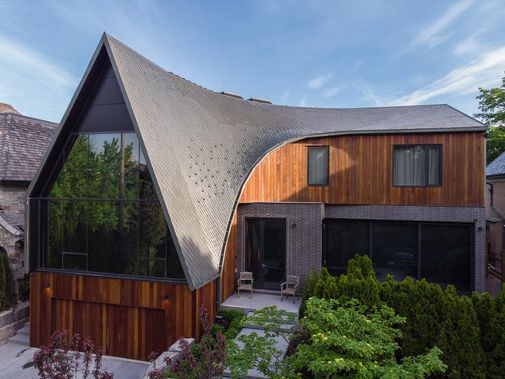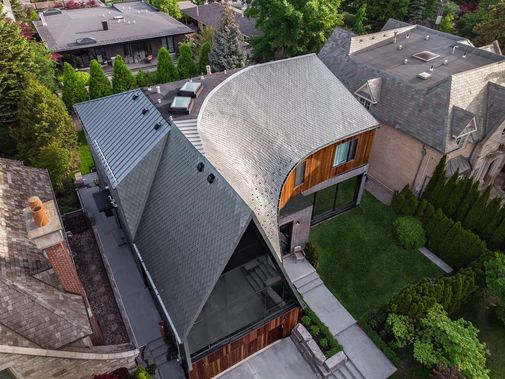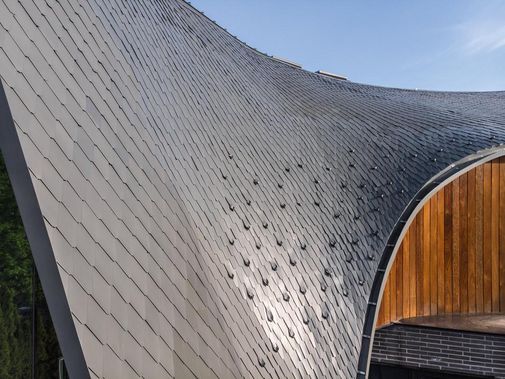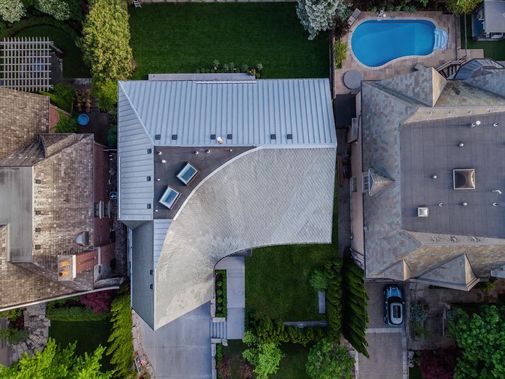
Residential building, Toronto
Toronto, ON, Canada
Bortolotto
Toronto, ON
Canada
Roof fabricator and installer:
Alpro Sheet Metal Ltd.
Angus, ON
Canada
Roof:
350 m²3 t
Flat Lock Tile System
RHEINZINK-prePATINA graphite-grey
RHEINZINK · Photographer: Greg van Riel Photography
Imaginatively twisted roofscape
It was the zinc roofs of Europe that inspired the builder & owner of a property development company Farhad Kazmian in the design for his home. More specifically, the artisanal technique as well as the durability, freedom from maintenance and resistance; particularly positive qualities that make zinc so popular as roof and façade elements, then as now.
The contemporary, original architecture with three levels on an area of around 500 m2 gave the imaginative single-family house the name "A-House". The dynamic building in Toronto, Canada, is designed as a complete wooden structure. The refined details and the high technical quality of the roof in the "shed house pattern" is largely due to the choice of roofing in RHEINZINK titanium zinc. As far as the colour was concerned, the decision was made in favour of RHEINZINK-prePATINA slate-grey, which, in a pre-weathering process, ensures the desired appearance right from the start. The titanium zinc panels constantly develop in depth and complexity, thus ensuring a special character. The special highlight is the complex geometry: the double convex roof becomes concave in parts by 90 degrees and at the same time changes the inclination from 28:12/approx. 67° to 5:12/22.5°. This gives the curved roof its unusually twisted appearance.


