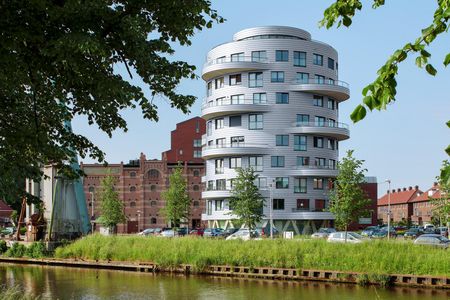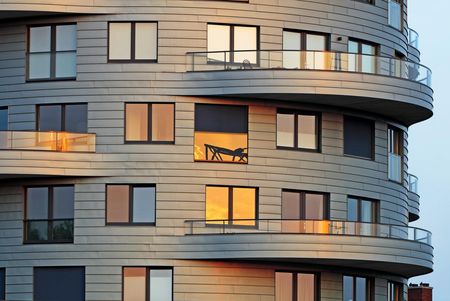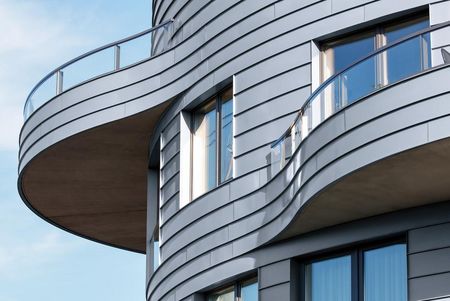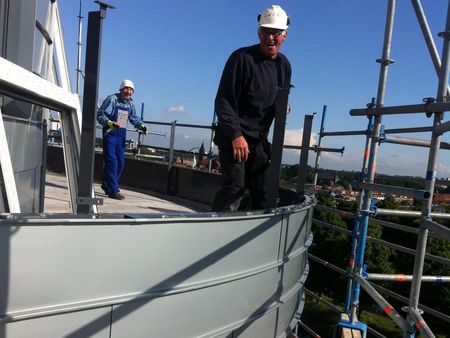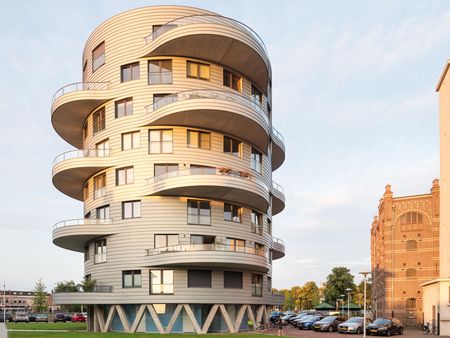Round storage silo converted into 10-story apartment building
Architectural renovation transforms silo into an architectural highlight in Utrecht, Netherlands
The region beside the Merwede canal known as the Oog (Eye) in the Al district of west Utrecht was once a bustling industrial area. It housed the Cereo factory, manufacturing soya products for animal feed. After its closure, the industrial site was transformed into a housing development and a variety of neighborhood businesses opened in the area. These included a catering company, a school, a library and a theatre — all occupying historical and lovingly restored former factories. An old loading crane on the canal banks still stands as a nod to the industrial past of this new residential area.
The focal point of the transformed Oog district is a dramatic, new 10-story apartment building called Meyster's Buiten. The captivating circular design in keeping with the philosophy of historic preservation architecture, is inspired by the large cylindrical silos for storing soya were once located here. The new apartment building, designed by the architects Zecc Architecten, features a metal envelope and rests on a plinth of concrete supports, as did the former storage structures.
Rotating building structure
Unlike the homogeneous metal surfaces that once adorned the silos, this new building has two balconies per story on opposite sides with a central axis rotated by 90 degrees per story. This creates an interesting effect - almost as if the cylindrical tower is rotating. The effect is enhanced by the visually irregular arrangement of the windows and their varying sizes. The large vertical distance of around six meters between the balconies lets plenty of sunlight bathe the interiors. At the same time, the rounded balconies provide a certain amount of shade for the bedrooms located directly below them. The ground floor is the access area and consists of a concrete base with V-shaped columns. Passage ways leading to the stairwell and storage areas are located behind the structure. The balcony of an apartment on the first floor forms an imposing canopy over the recessed entrance portal.
Design variety of individual loft apartments
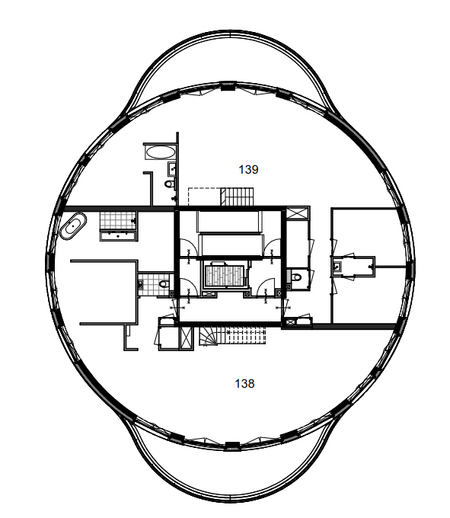
Two apartments are integrated into every story. The circular penthouse has continuous glass walls and is connected to the apartments by a full-story height staircase. From the penthouse interior and spacious roof terrace, residents have a phenomenal view over Utrecht, and in good weather they can even see the skyline of Amsterdam. A special feature of the apartments ensured that the floor plan for each apartment could be custom designed to the individuals’ requirements and could be easily altered if the apartment sold.
Some buyers specified an open-plan loft apartment while others preferred a closed room structure. No two apartments are the same. The square core and the facade made from RHEINZINK-prePATINA blue grey are the only immutable elements”, explains Marnix van der Meer, founder and partner of Zecc Architecten. The first purchasers could select the size of their apartments freely, choosing between apartments with 105-, 125-, 145- or 168-square meters of floor space and up to a complete story with 250-square-meters floor space. Following various meetings, the design team custom designed the floor plans to suit the specific requirements of the future owners.
Sustainable architecture and weather protection
Zecc Architecten selected a ventilated and thermally insulated metal facade structure constructed using sheet metal technology as a building envelope. This technology is structurally secure. Furthermore, a range of architectural design options were implemented by using different installation techniques. The foremost being the structural separation of thermal insulation and weather protection. In addition, specialist fire protection, noise insulation, and lightening protection requirements were easy to implement in an attractive way. In the Netherlands, ventilation is usually created using recessed formwork. The substructure around the window apertures is recessed and designed to allow air to circulate to all areas. Horizontal angled standing seam cladding made from pre-patinated titanium zinc was used as a robust and long-lasting weather protection for this architectural master piece.
This seam technique used allows facades and roofs of any shape to be covered with rainproof cladding. The surface finish of RHEINZINK-prePATINA blue grey allowed the architect to refer to the metal envelope of the former silos as well as the old loading crane on the canal banks that is clad in galvanised corrugated sheet metal. RHEINZINK is a producer of titanium zinc products for roofs, facades and roof drainage. We have developed a special process in which the blue grey or graphite grey colour of the natural patina is generated during production. The protective patina forms on the facade as a result of atmospheric influences weathering out any scratches that may appear during the installation process. This means that, unlike coated materials, RHEINZINK-prePATINA is completely maintenance free for many decades.
Craft and precision
The best materials are only as good as the company installing them. For this reason, tinsmiths Elshof BV from Olst in the Netherlands were awarded the contract to install all elements of the facades at Meyster's buiten. In their day-to-day business, the company uses modern sheet metal processing machines, an in-house CAD planning department and an experienced pool of employees to fulfill contracts such as this apartment building in Utrecht. The company has been in business since 1914 and is managed today by George Westgeest, the managing director. “The particular challenge for us in this exposed environment was to maintain the planned horizontal seam pattern using the angled standing seam profile, which encircled the building. The windowsills, lintels and the cantilevered slabs of the balconies had to be integrated into the facade grid, giving very little leeway for dimensional tolerances.”
For instance, one major requirement for the RHEINZINK prePATINA façade cladding was that the windows had to be installed flush and with millimetre precision. “This mostly went well as we coordinated our requirements with site management and the window construction company beforehand”, explains George Westgeest. The façade panels were manufactured by Elshof using RHEINZINK coils, achieving a regular tray length of around three metres. The trays were trimmed to the appropriate width, profiled in a roll former and finally pre- curved using a special forming machine to reduce material stresses The same process was also used on the concave panels forming the transitions between the balconies and the cylindrical tower. The individual lengths were connected using a pull in flat lock joint which were prepared in the workshop.
Contrasts in daylight
The zinc trays are attached indirectly using fixed and sliding clips, which are located in the angled seam joints. These are especially secure even in high winds and also allow for thermal expansion of the panels. As Marnix van der Meer from Zecc Architecten commented, “We are delighted that George Westgeest and his team implemented our planned seam layout perfectly and created a high-quality installation. The pre-weathered blue-grey zinc façade creates interesting contrasts and surface shimmers in the differing daylight conditions. The pronounced angled seams maintain an industrial feel that follows the contours of the building maintaining the brief we were aiming for. The subject of sustainability was also of great importance to us. The RHEINZINK-prePATINA facade will survive fifty or even a hundred years of wind and weather. At the end of its useful life, it can be almost 100 percent recycled.” RHEINZINK systems are ideally suited to meet this kind of architecture design renovation.
Drawings
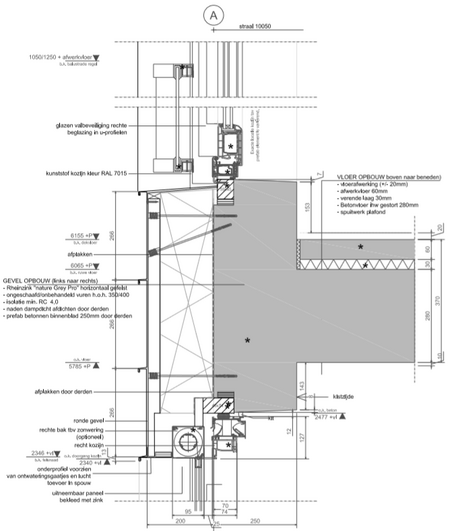
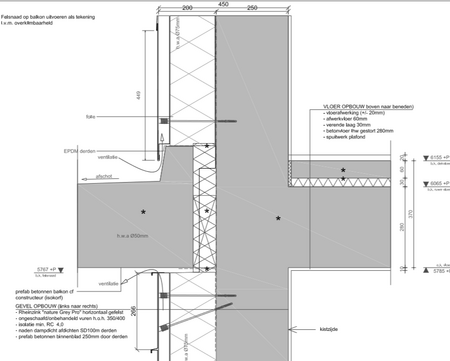
Roof + facade refurbishment: Effective building restoration
The refurbishment of buildings can be broken down into many different areas. These range from comprehensively gutting and refurbishing all interior and exterior components of a buildings to much smaller individual measures. The scope depends on the state of a building as well as on the builders' demands and financial considerations. Some of the more extensive and popular individual measures that are often tackled together include roof refurbishment and facade refurbishment. The specific reasons for conducting roof refurbishment are varied, as are those for facade refurbishment. In practice, refurbishments of this kind are performed for the following reasons:
- The roof or facade has reached or exceeded the end of its service life and can no longer ensure adequate protection of the building structure from the effects of weather.
- Refurbishing the roof and facade is intended to improve energy efficiency and is often combined with installation of a new heating system.
- Roof refurbishment including various extensions using gables and large windows can create additional living space and improve indoor comfort.
These days, roof and facade refurbishments almost always include improving the energy efficiency of the building, regardless of the actual reason for refurbishment. RHEINZINK supplies high-quality roof systems and facade systems in various designs. It is generally advisable to refurbish the roof and facade at the same time. This is, of course, more expensive but the costs for the required specialists are lower when both tasks are performed simultaneously. The roof and facade also overlap, meaning that a harmonised system is better able to ensure quality and durability than separate solutions.
Author
Ivonne Seiler is an application technology consultant at RHEINZINK GmbH & Co. KG in Datteln.
Construction panels
Property:
Apartment building “Meyster's Buiten”, Utrecht (NL)
Architect:
Zecc Architecten BV, Utrecht (NL)
Builder:
V.O.F. Meyster's Buiten, Rotterdam (NL)
RHEINZINK work conducted by:
Elshof BV, Olst (NL)
Technical data:
RHEINZINK-prePATINA blue grey 0.7 mm, angled standing seam system, horizontal pattern
Questions? Get in touch with a member of our technical department.
