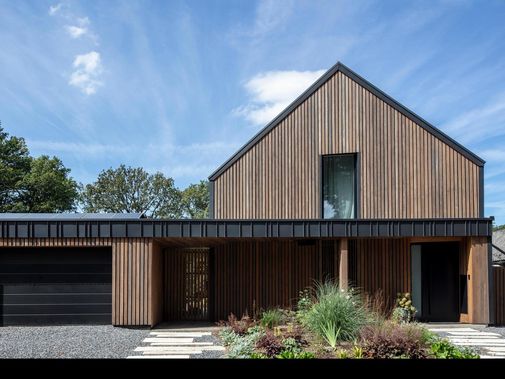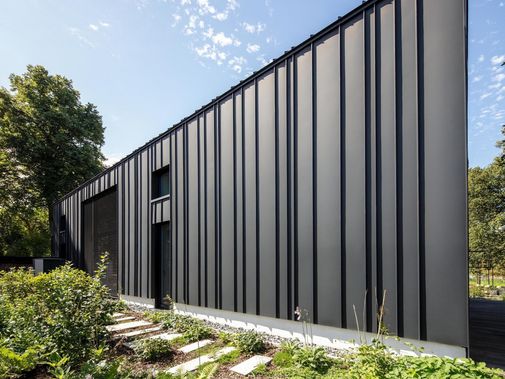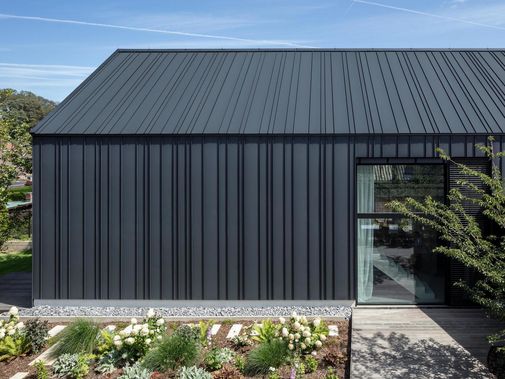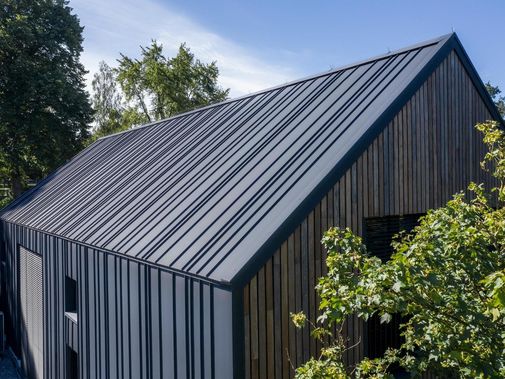
Residential building "In der Apfelweid"
Wassenberg, Germany
Hannah Sachsse
private, in own performance
private, in own performance
private, in own performance
private, in own performance
Facade:
Angled Standing Seam System
RHEINZINK-GRANUM basalte
Roof:
Angled Standing Seam System
RHEINZINK-GRANUM basalte
RHEINZINK
Hannah and Sven Sachsse have fulfilled their dream of owning a home through a great deal of personal effort and creativity. On a picturesque plot of land in Wassenberg, they built a unique house— inspired by a Portuguese holiday home and characterised by clean lines, symmetry, and modern aesthetics. The house was largely self-built, supported by family and a construction expert. Only a few tasks were handed over to professionals.
The façade and roof design, featuring RHEINZINK-GRANUM basalte, is particularly striking, combining durability with a modern appearance. The seamless transition from roof to façade without gutters creates a minimalist look, with rainwater channeled into a cistern for reuse. The commitment to clean forms is evident throughout the architecture—from the exterior design to the accessible floor plan.
Inside, the minimalist style continues: black and concrete gray surfaces paired with green accents create a modern yet cozy atmosphere. Sustainability was a key focus in both planning and construction. A heat pump and photovoltaic system provide energy-efficient utilities.
After two and a half years of construction, the building is nearly complete but remains an ongoing project, reflecting the couple’s love of craftsmanship. The Sachsses have not only created a visually and functionally impressive home but also a future-ready, sustainable living space—custom-built, thoughtfully designed, and filled with heart and dedication.


